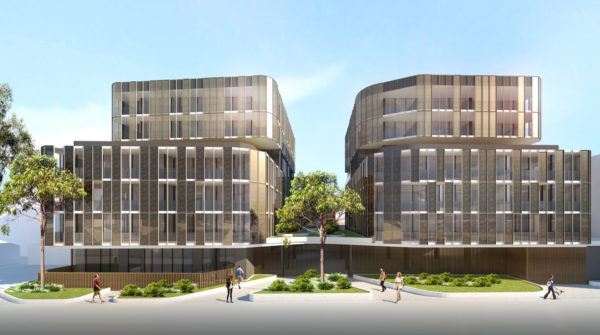Property group Pellicano has set its sights on the suburb of Oakleigh after receiving approval ‘Alke’, a $53 million mixed-use development project.
The approved seven-storey project is set to feature 95 apartments, a communal residents’ terrace and retail space.
The development symbolises a return to roots, as Oakleigh was where Pellicano completed its first residential project over 46 years ago.
According to research think tank, Urbis, Oakleigh’s median apartment price has grown by 5.4 per annum over the past ten years, surpassing the 5.1 per cent growth per annum indicating the healthy demand for Oakleigh’s lifestyle.
“The site for Alke is located on Atherton Road within Oakleigh’s retail precinct, just two minutes from Eaton Mall where the vibrant Greek community spills out into the communal seating area and you can enjoy some of the best Mediterranean food Melbourne has to offer”, Pellicano Managing Director Nando Pellicano said.
“The suburb is significant for Pellicano. We are proud to be returning to an area with such a rich culture and established heritage.”
The suburb’s strong local community and multi-cultural heritage influenced the design of Alke, which SJB Architects geared towards the local first home buyer and downsizer market.
“The site offers great connectivity to wider Melbourne being within a two-minute walk to bus access, and a five-minute walk to the Oakleigh train station. It also has direct access to major arterials such as Dandenong Road, Warrigal Road and the Monash Freeway,” Mr Pellicano said.
Oakleigh is also proving attractive to renters with Urbis reporting a 17 per cent growth in rented apartments over the last five years. The area has a strong demographic of residents aged 20-39, including young professionals and students attracted by the accessibility to the inner city and education institutions. This has resulted in a steady appreciation of median weekly rents over the past decade of 5.8 per cent per annum.
The development will consist of three buildings – a small linear building to the south and two sculpted buildings to the northeast and northwest.
A key aspect of the design is the inclusion of a pedestrian link running north to south through the site, connecting Atherton Road with the access laneway to the north. Feature trees will provide visual interest along the length of the connection, with views to the sky offered by a series of skylights for natural daylight.
A communal residents’ landscaped terrace will be located on level one and sit comfortably between the two larger buildings.
The project is modest in size for the suburb and takes its cues from the surrounding architecture. Significant setbacks and a sculpted design ensures Alke will sit quietly within its context while still providing a contemporary built form and facade language.
To the south, the Atherton Road frontage takes cues from the adjacent brick buildings and the industrial history of the area, which supplied 20 per cent of Melbourne’s bricks until the early 1950’s.
Ensuring the quality of the residences themselves, SJB used an organic, earthy palette and materials with minimalist intent. With a mix of one, two and three bedroom apartments, each residence will also feature a courtyard or balcony. All apartments are also provided with a car park and ample storage.
Construction is set to commence in the second half of 2017.

