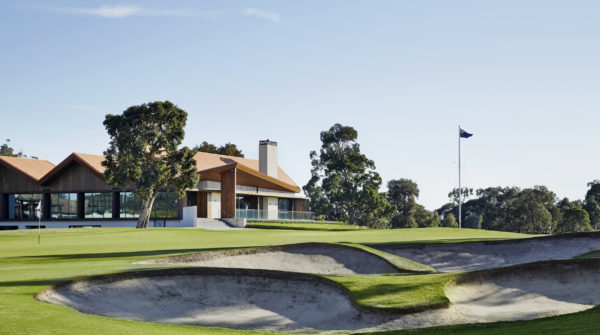The Age, Commercial Real Estate, 12 February 2015
Having been renovated about eight times already, the sand-belt club presented special challenges, writes Stephan Crafti.
The Huntingdale Golf Club in South Oakleigh is in the coveted sand-belt region of Melbourne. While the manicured 18-hole green attracts international as well as local golfers, the previous clubhouse was less than shining. “The original clubhouse was quaint, with its terracotta-pitched-tiled roof. The problem was that it had been added to so many times since it was built (1941), that the original concept had been lost,”architect Reno Rizzo, co-director of Inarc Architects, says. “I think I detected eight seperate renovations over the years.”
While the clubhouse was small, there was a sense of intimacy, including the rich, timber-panelled walls that resonated with Inarc Architects. So when expressions of interest were called to design a new clubhouse, Rizzo and his colleagues were one of five architectural practices to develop a scheme. As well as looking at the history of the original clubhouse, Rizzo recalled the black and white image of the legendary Guilford Bell’s Hayman Island resort, designed in 1951. Although not a clubhouse, the resort showed a generous colonnaded wing featuring large floor-to-ceiling picture windows, with rows of armchairs thoughtfully positioned to take in the water views.
When Rizzo presented his scheme, including the glazed wing, there were nods of approval from members. However, there were numerous features that drew attention, including the dramatic terracotta-pitched-tiled roof and conceived as six interconnected gables at various sizes and angles. “The clubhouse looks animated whichever hole you’re standing near. The light continually changes the appearance of the roof form,” says Rizzo, who was also keen to pay homage to the original clubhouse. “This multi-pitched roof isn’t dissimilar to the landscape, with its various folds and crevices.”
Juxtaposed to the angular roof is the porte cochere. Constructed in spotted gum, its contributes to the clubhouse’s rustic palette, which includes white brick walls, some of which are presented in a basket weave pattern. And while the angular roof is a visual treat for those playing on the green, there’s a similar delight walking into the clubhouse, with its folded timber ceiling mirroring the angular roof. “One of the challenges was the planning,” says Rizzo, who freed up the perimeter of the building as a platform for viewing. This allowed all the services to be placed at the core, including the large commercial kitchen, amenities, stairwell and lift well.
Members can stroll down the vast hall or be seated in front of one of the picture windows. However, the “journey”also leads to a members’ lounge, with a bar clad in angular copper evoking the folds in the ceiling. And then there are the function rooms, capable of accommodating more than 200 guests. To ensure flexibility, Inarc included a series of operable doors/walls in the function areas to create either one large continuous space or three smaller function rooms. However, usually the spaces are left as one singular area, reflecting the culture of the club as being open, warm and, as Rizzo says, “engaging. “The idea is there’s a sense of transparency through the clubhouse,” he says.
Although the upper level is transparent and fully glazed, the lower level, which includes the change rooms, is slightly more cavernous. And to ensure trucks delivering goods didn’t alter the ambience for golfers and those using a club, a tunnel under the course was conceived. “You’re not aware there’s a hive of activity below us,” says Rizzo, who has brought the relaxed ambience of a resort to this premier golf club.


